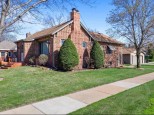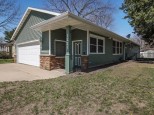WI > Wood > Wisconsin Rapids > 439 Greenwood Dr
Property Description for 439 Greenwood Dr, Wisconsin Rapids, WI 54494
Waterfront home in town. Ice skating, paddleboarding and watch the wildlife all right in your backyard! This is a solid concrete built home designed to last. Huge potential, absolute dandy of a home. Designed with Over 2400 sq.ft. including 2 fireplaces, 9ft ceilings in the sunken living room, big kitchen, 2 large bedrooms on the main floor with plenty of closet space & 2 spacious bedrooms upper level, lower level with 2 stairwells includes a family room with wet bar area, hobby room & large utility room. This home is located right on Grand Rapids city limits. Seller to give $3000 flooring allowance with full price offer.
- Finished Square Feet: 2,412
- Finished Above Ground Square Feet: 2,412
- Waterfront:
- Building Type: 1 1/2 story
- Subdivision: Murwin Pines
- County: Wood
- Lot Acres: 0.62
- Elementary School: Not Assigned
- Middle School: Not Assigned
- High School: Not Assigned
- Property Type: Single Family
- Estimated Age: 1965
- Garage: 2 car, Attached
- Basement: Full, Partially finished, Poured Concrete Foundation, Sump Pump
- Style: Raised Ranch, Ranch
- MLS #: 1942621
- Taxes: $2,349
- Master Bedroom: 15x13
- Bedroom #2: 13x11
- Bedroom #3: 19x13
- Bedroom #4: 14x13
- Family Room: 30x13
- Kitchen: 19x12
- Living/Grt Rm: 19x14
- Laundry: 16x12
- Dining Area: 12x12








































